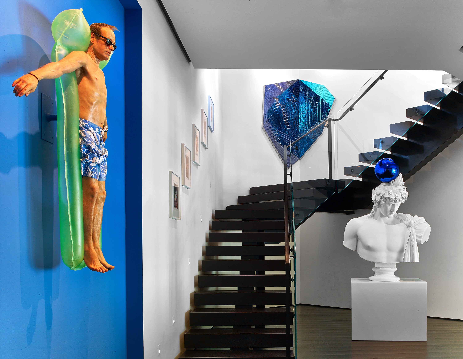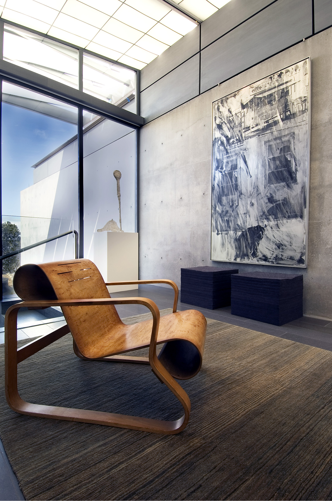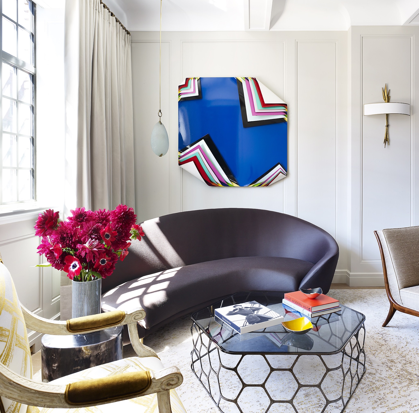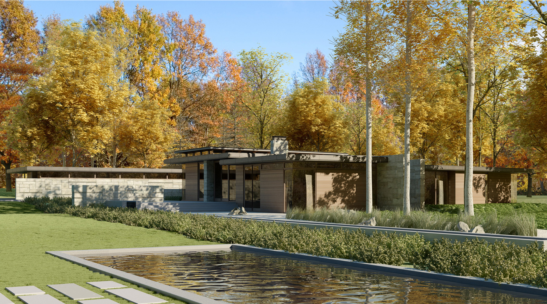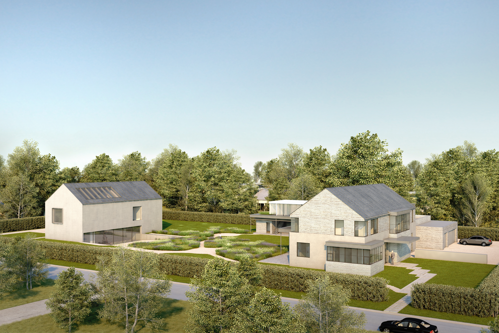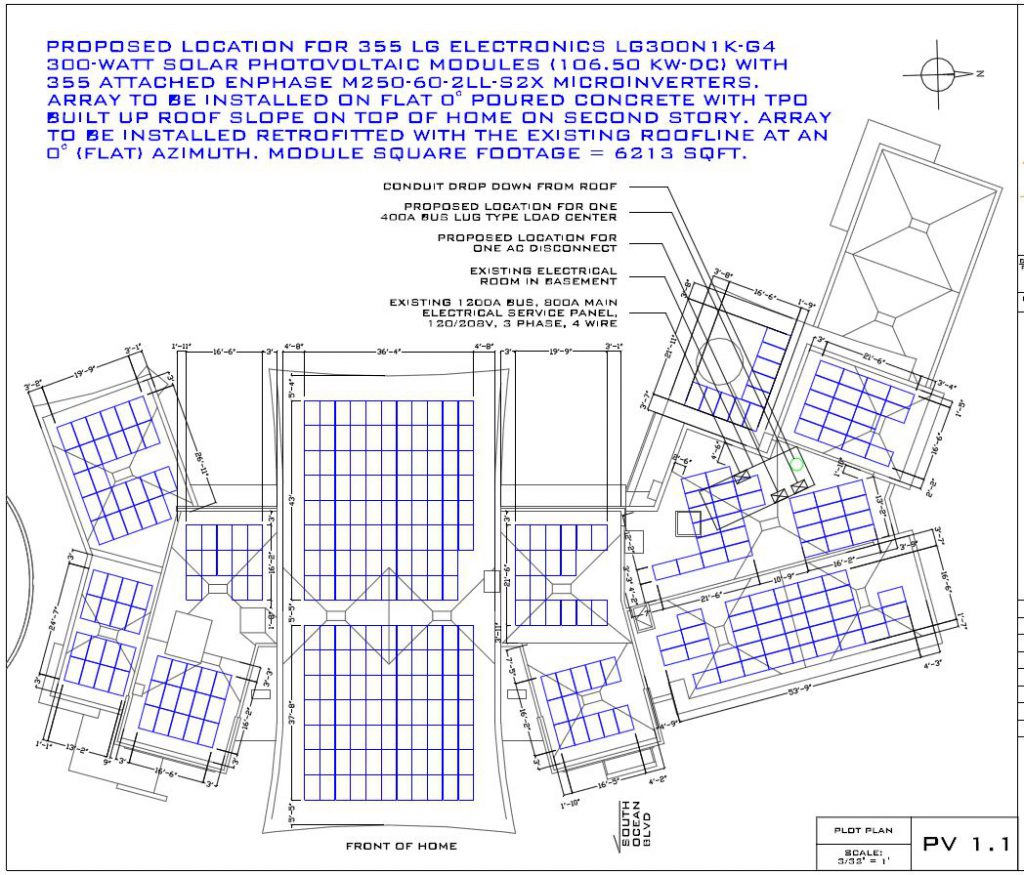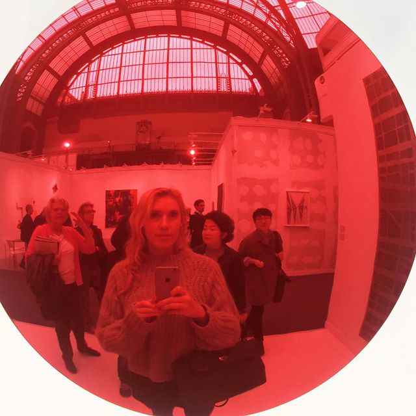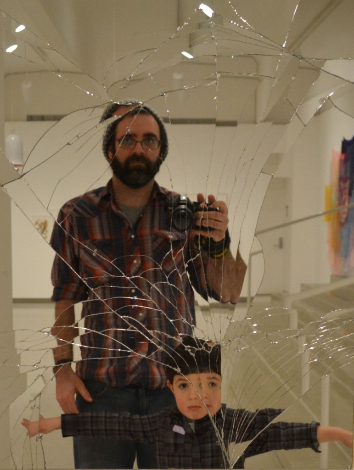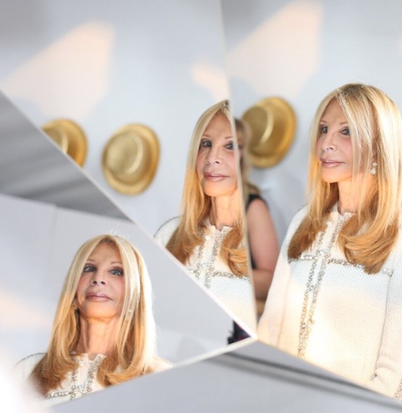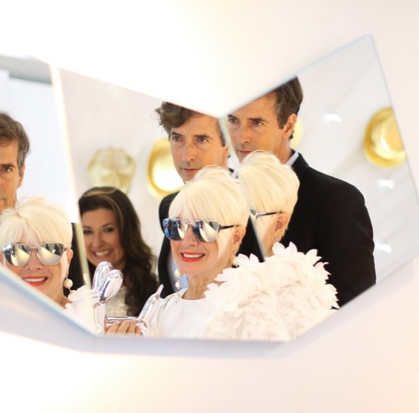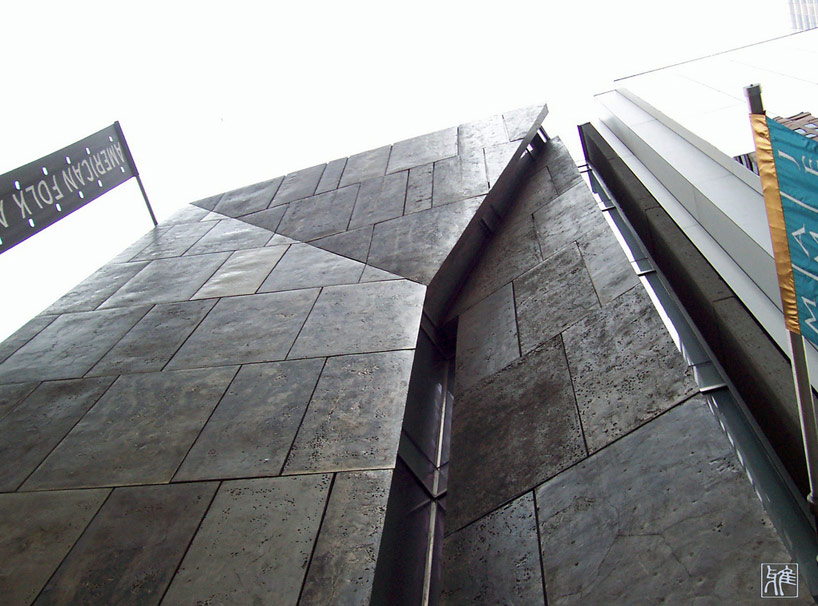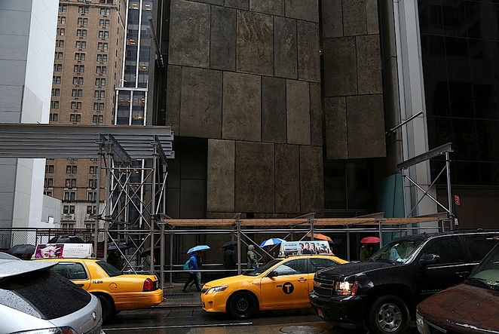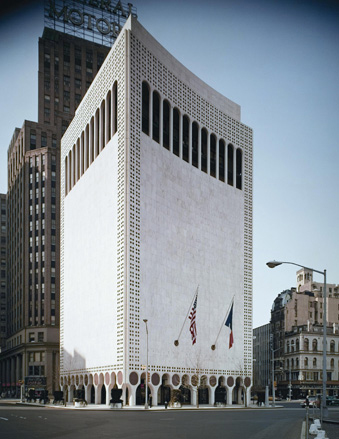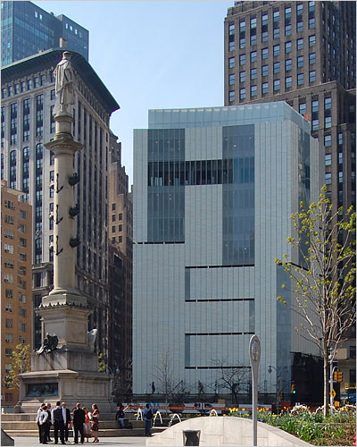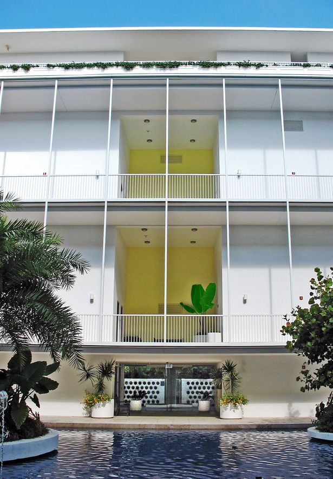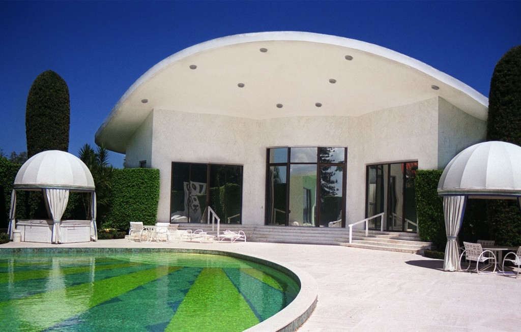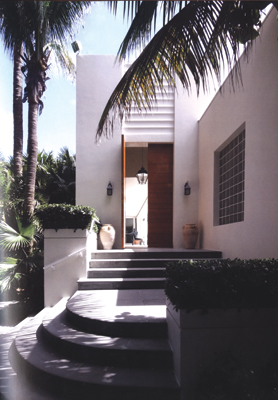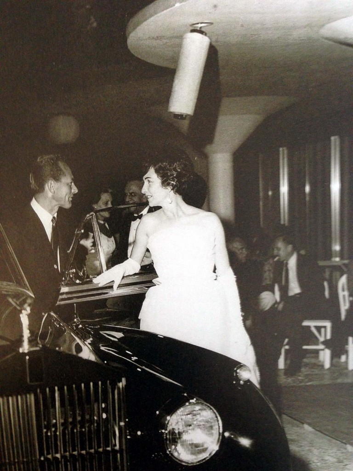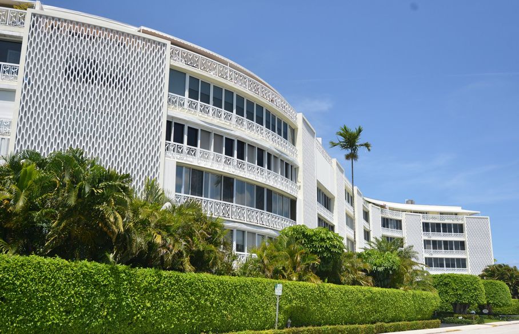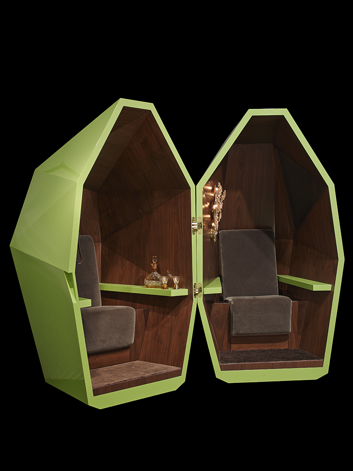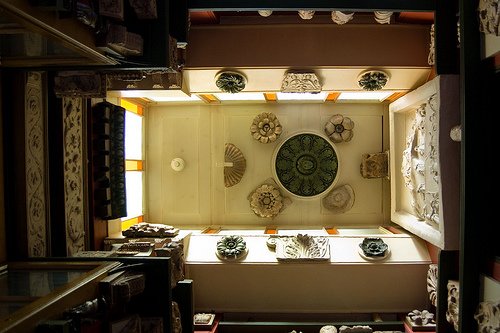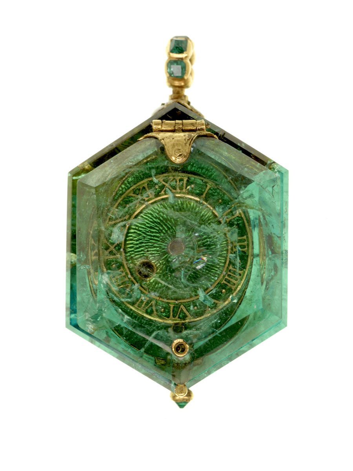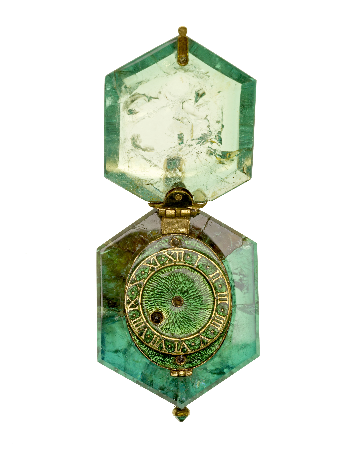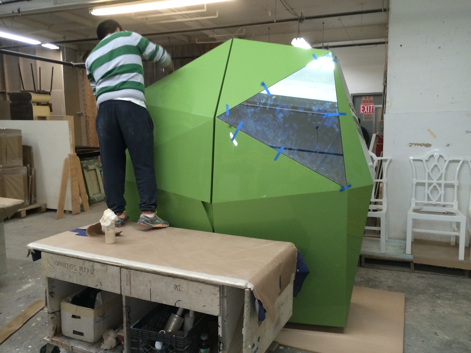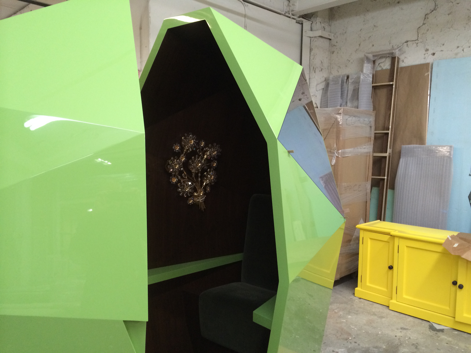Emerging from the darkness of winter we are delighted to see the gradual, daily increase in sunlight. As architects we seem to feel its absence a bit more acutely as light is such an important element in our practice. This relationship between architecture and light is paramount in structures designed to display art. The right lighting does not just illuminate a work of art, but brings it to life, enhancing our viewing experience and appreciation.
For us, Peter Zumthor’s Kunsthaus Bregenz stands as a sublime example of this harmony. Here, light is the principle design element. In the images we can see how light animates both the outer envelope and interior ceiling skylight, both constructed with the same translucent glass panels.
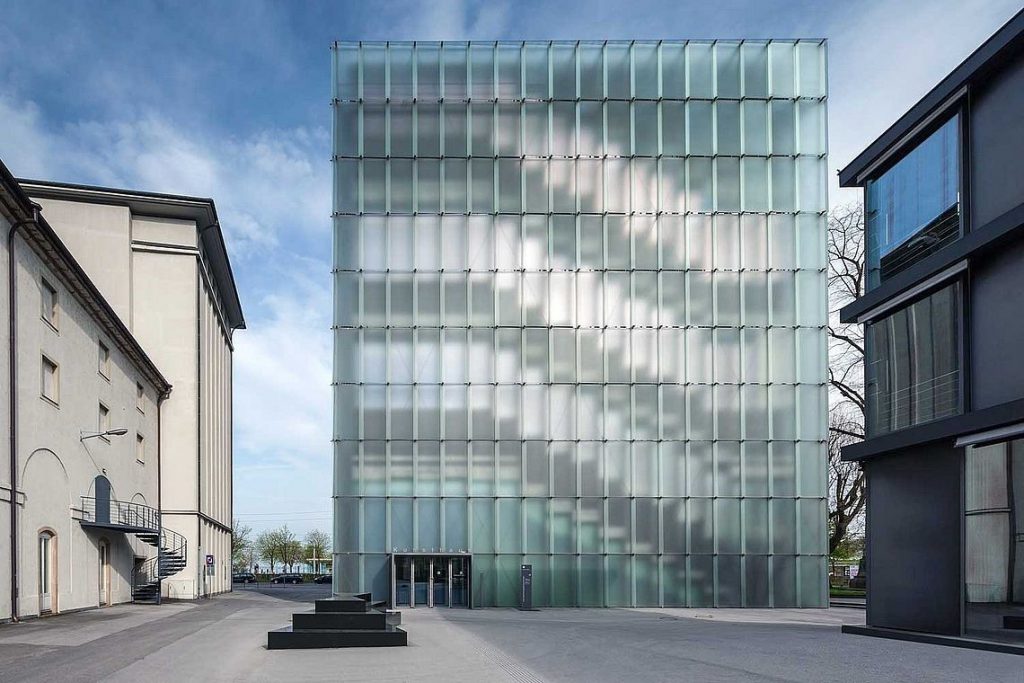
Diffuse natural lighting, activated by a light plenum, creates even illumination in each gallery. The resulting effect is a transcendent space with almost ethereal glow, ideal conditions for the appreciation of any art form.P
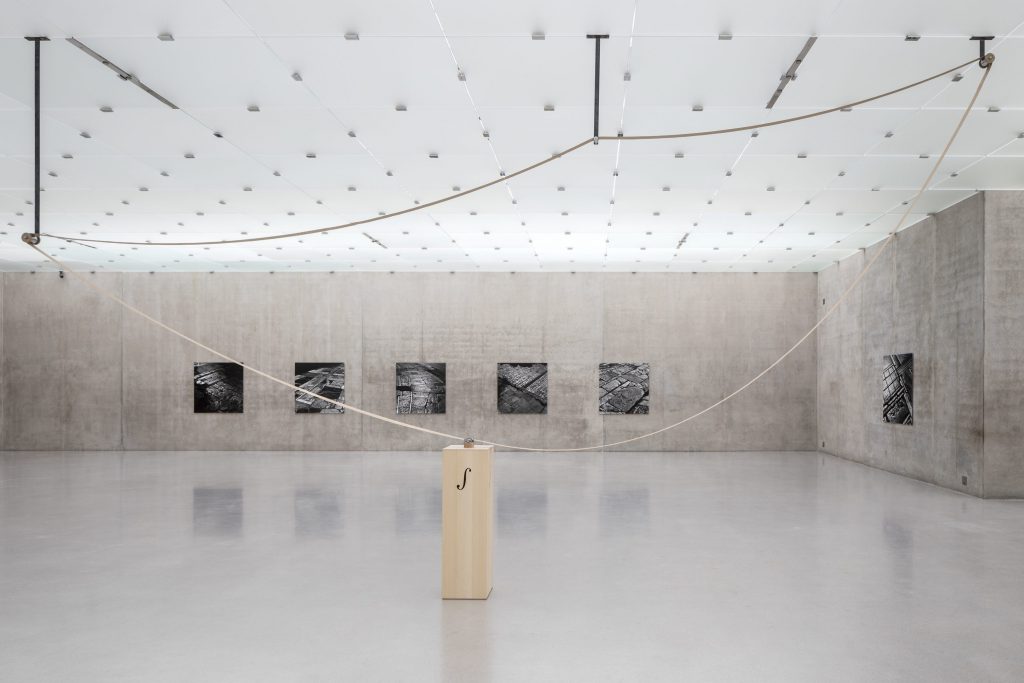
Alternatively, an ill-suited lighting strategy can render an artwork unreadable and even transform its tone or meaning, in effect killing it. Such challenges are not new; architects have been grappling with lighting strategies for galleries and collections since classical antiquity. We are conscious of the historic precedents in our practice, yet we also embrace new technologies. In our experience a successful lighting strategy is both a balance of nature and technology, yet more importantly it starts with a sensitive understanding of the art collection in question and each individual work of art within that collection.
Keeping au courant with developments
in lighting technology requires quite a bit of research and expertise.
Historically innovation in lighting has been in step with the display of art
from fluorescent lighting in the 1930s to prismatic film or pipe lighting
systems of the 1980s.[1]
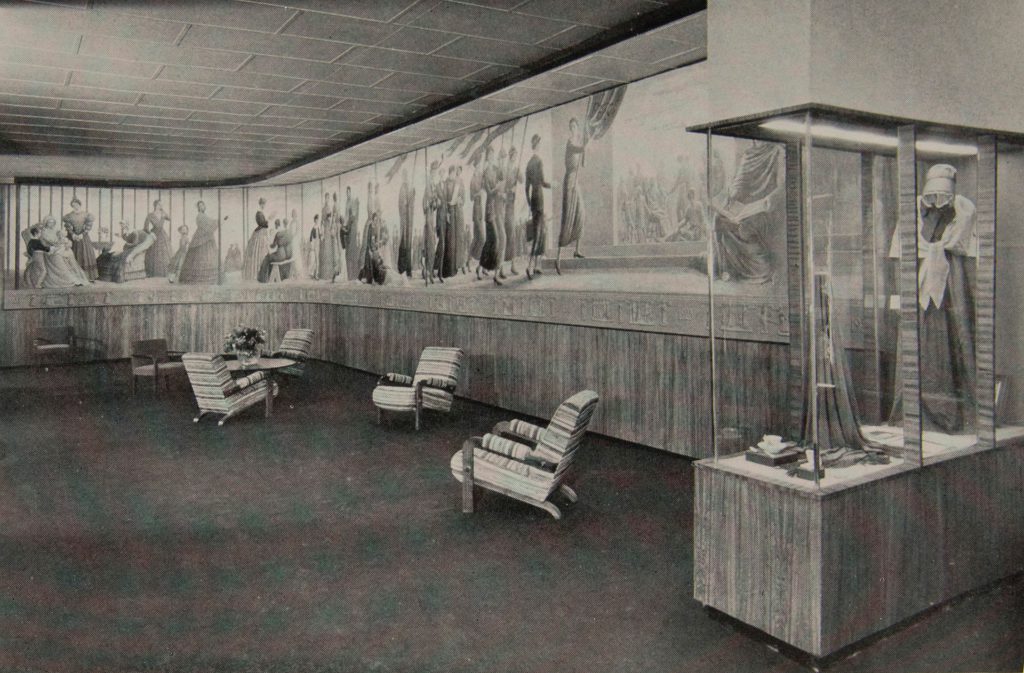
For lighting artwork today, we are using a powerful tool in a cutting-edge system pairing digital technology with Red, Green, Blue White (RGBW) with Light Emitting Diode (LED) lighting and packaged in a highly tunable configuration. Initially marketed as a health and wellness solution for businesses to increase productivity, we were quick to see its untapped potential in the display of art. Capable of producing millions of different hues coupled with an ability to replicate a vast range of color temperatures, high quality RGBW LED systems not only operate in unison with the day, but also can reproduce lighting conditions anywhere in the world and at any time! These systems can even replicate candlelight with no buzzing. For those of you who are not technologically savvy in this domain, this was impossible up until now. The implications of such versatile functionality in lighting are profound. Not only is the technological scope amazing but it is also easy to operate in the context of the home.
This tremendous range allows us to intelligently illuminate any collection. We can respond to each individual work of art, its production, media, surface treatment, color, etc., while respecting the collection in its entirety. Working with this powerful tool we can replicate the precise lighting conditions in which a particular work was created, and respect the original intention of the artist no matter where the work is located. This is fundamentally important in the display and appreciation of any type of art. While contemporary art might not be subject to the same lighting principles of the great master works, these new works are conceived with specific lighting conditions in mind, both natural and artificial. Contemporary artists like Olafur Eliasson, Robert Irwin, James Turrell and Ann Veronica Janssens are among the many artists who come to mind. As lighting is central to the practice of these artists, their work often requires specific lighting conditions. Irwin’s Dotting I’s and Crossing T’s, Part II was conceived in 1970 but only realized in 2012, in part, due to the specificity of lighting required to activate the work of art.[2]
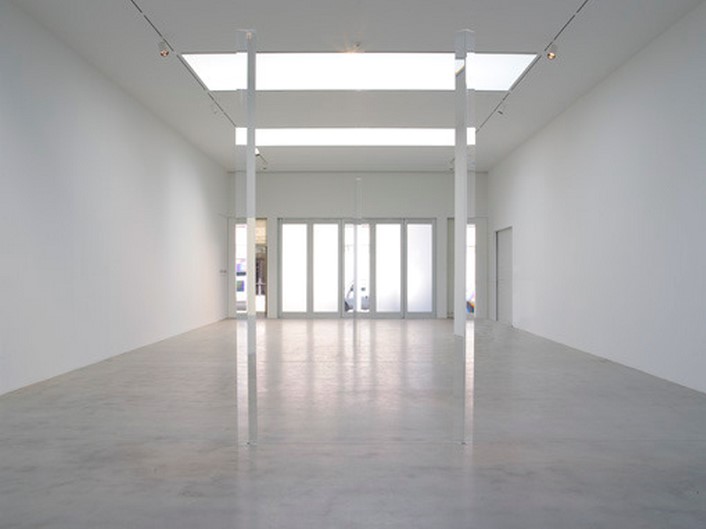
RGBW-LED systems can easily handle these challenges, with its vast capacity to differentiate the lighting (hue and temperature) of each individual bulb and fixture, etc. Now even the most eclectic collections can be illuminated in harmony.
Recently we were named the exhibition architects for the Aspen Art Museum. Not only are we thrilled at the opportunity to help shape compelling art and design programs, but we are excited to work with such a versatile and powerful lighting tool in the public display of art. Spearheading the installation of this technology is our first course of action.
Luckily these lighting systems are not the exclusive domain of major art institutions. We are actively using RGBW-LED technology for our residences. In the home we can intelligently light private collections in accordance with the dynamics of a living space. As day passes to night, or during low-light winter days and even inclement weather, the home user can simply tune the system to the right lighting for their collection. We work closely with our clients to create the precise lighting conditions for their collections and individual works of art.
Not only is this new technology transforming the way we think about the lighting collections, but it is creating an illuminated environment which enhances our well-being and certainly our appreciation of art.
[1] Fluorescent lighting made its debut in 1939 at the World’s Fair in New York, and was featured in a backlit display of sculpture. Prismatic film, or pipe lighting systems were used typically in exhibition cases. Museums were quick to adopt new lighting technologies. The British museum was one of the first to feature electric lighting throughout and the Victoria and Albert Museum in London (then known as the South Kensington Museum) was among the first public collections to use incandesce lighting. For more information on lighting see A. Laing, Lighting (London, 1982).
[2] See the following https://www.pacegallery.com/exhibitions/11146/robert-irwin-dotting-the-i-s-crossing-the-t-s-part-ii
