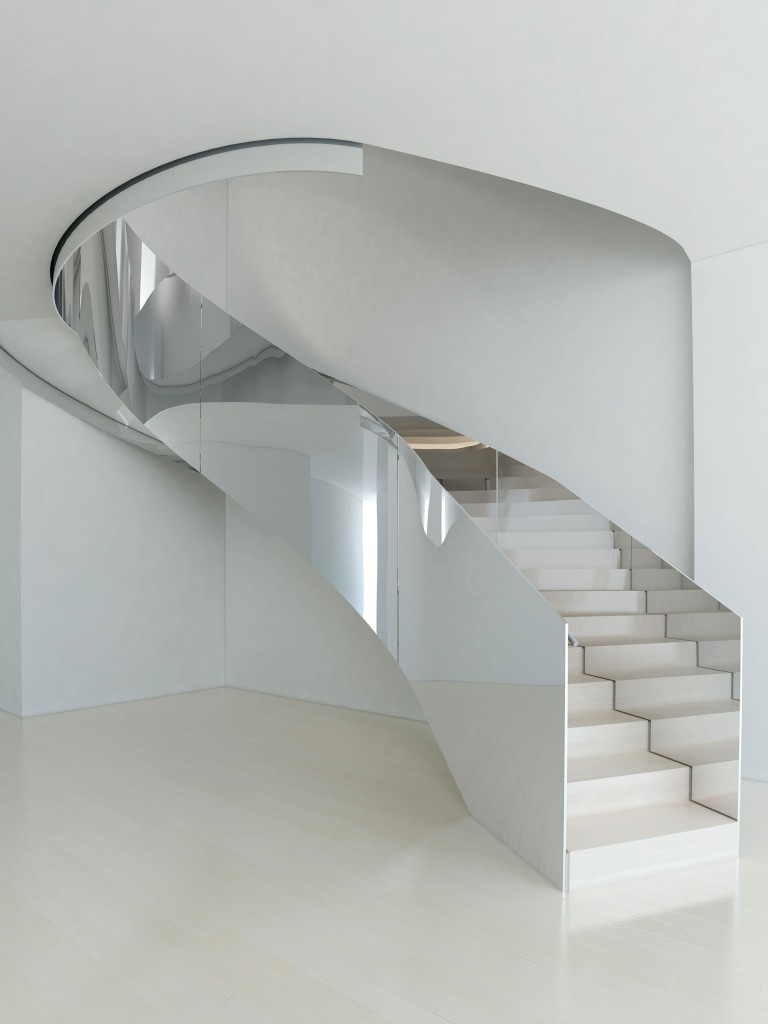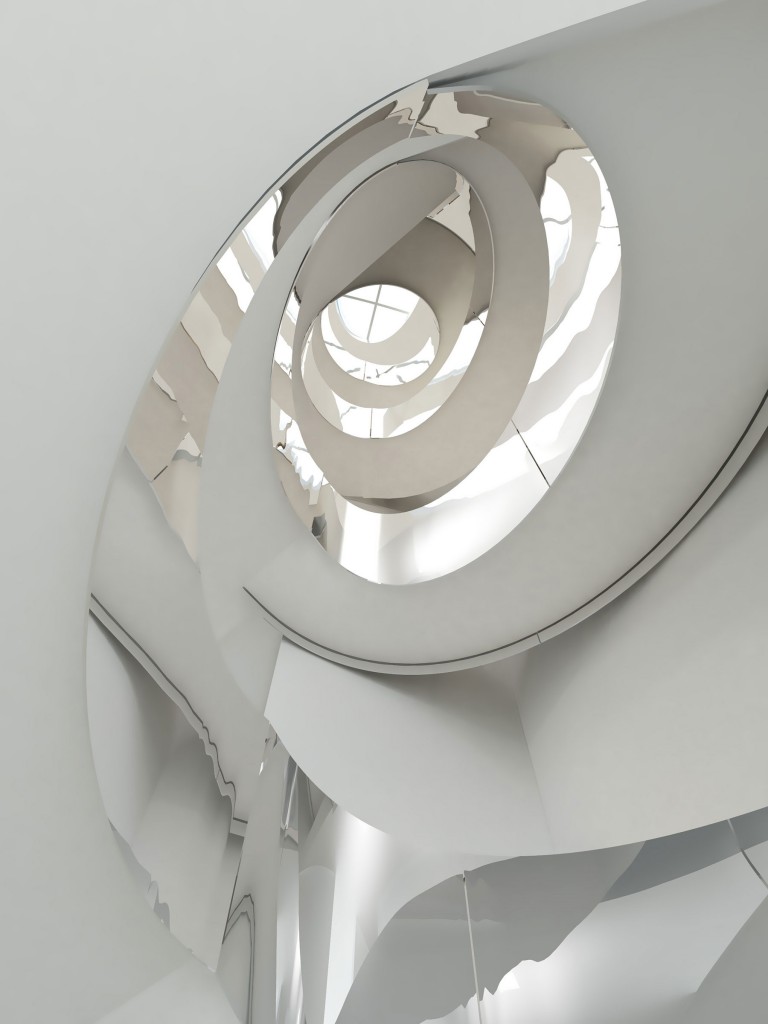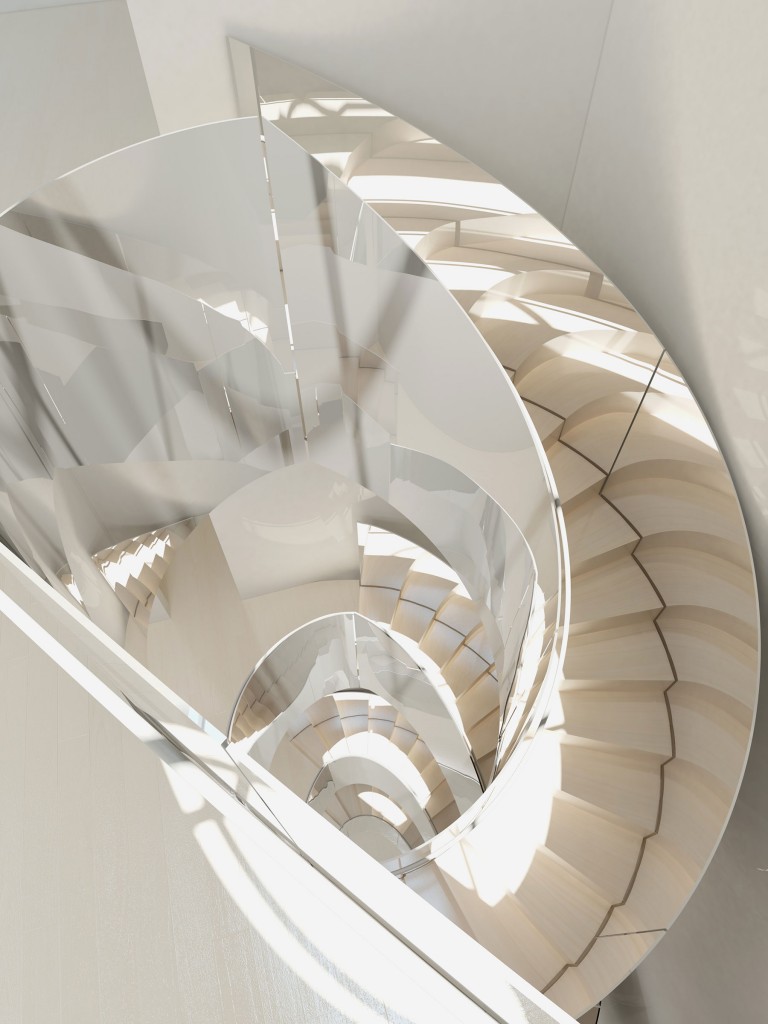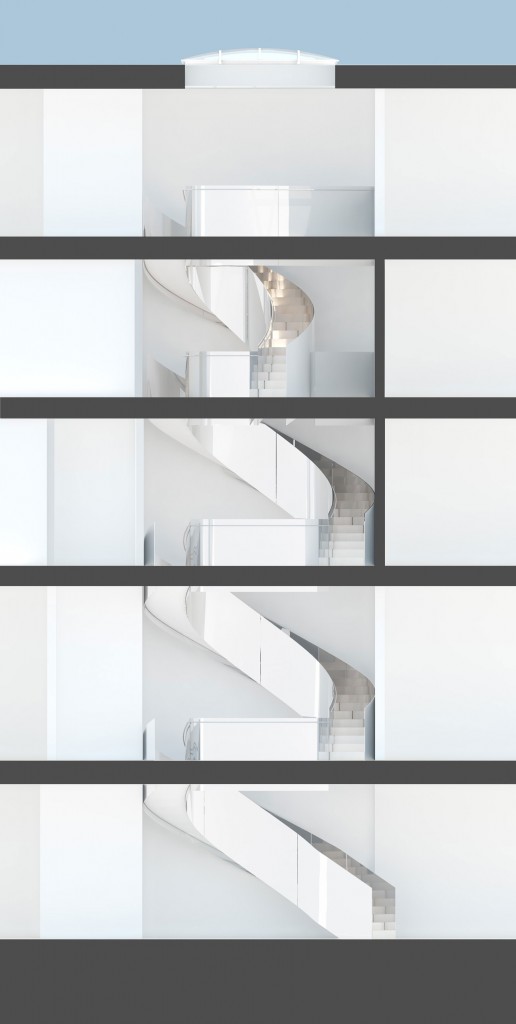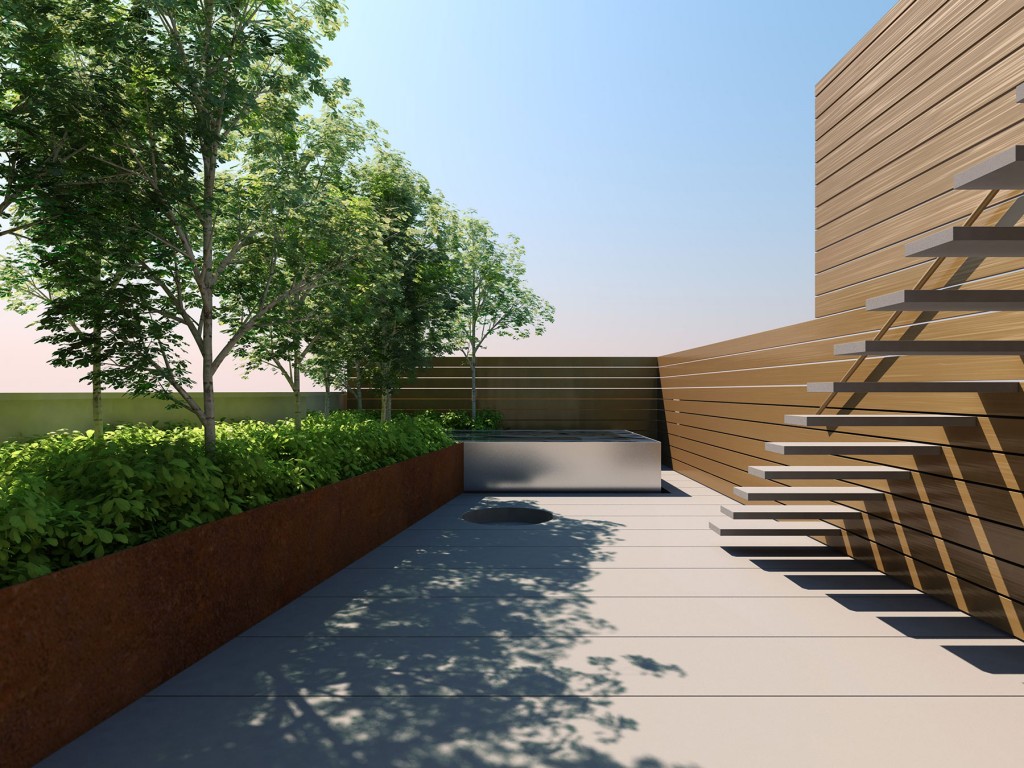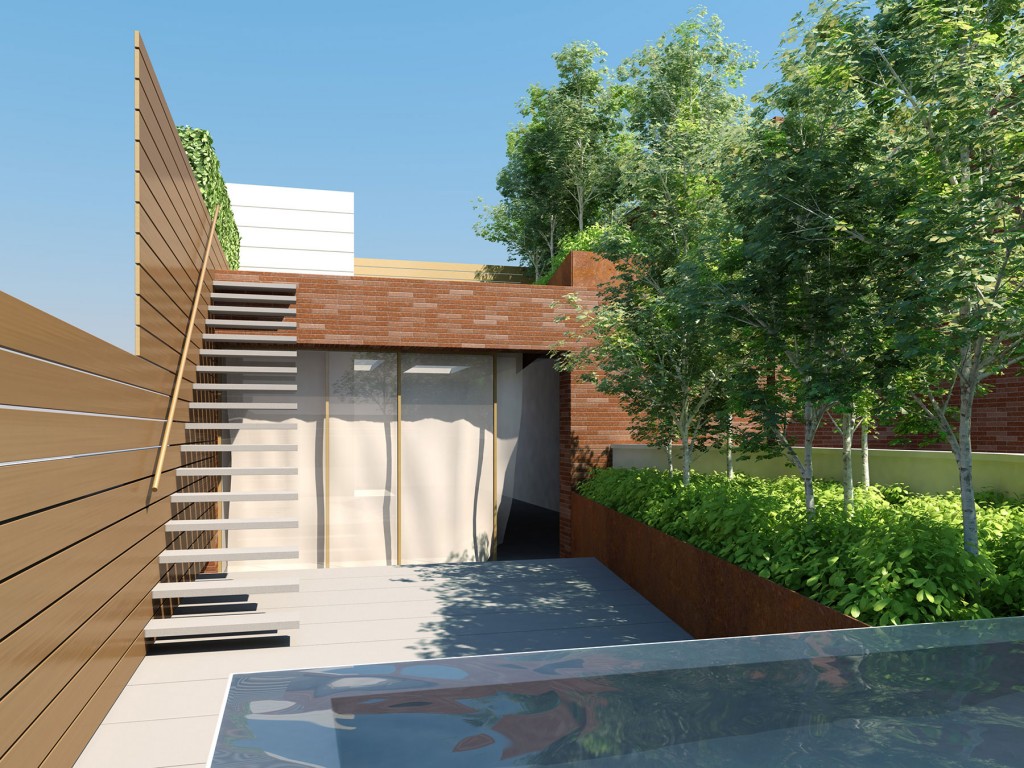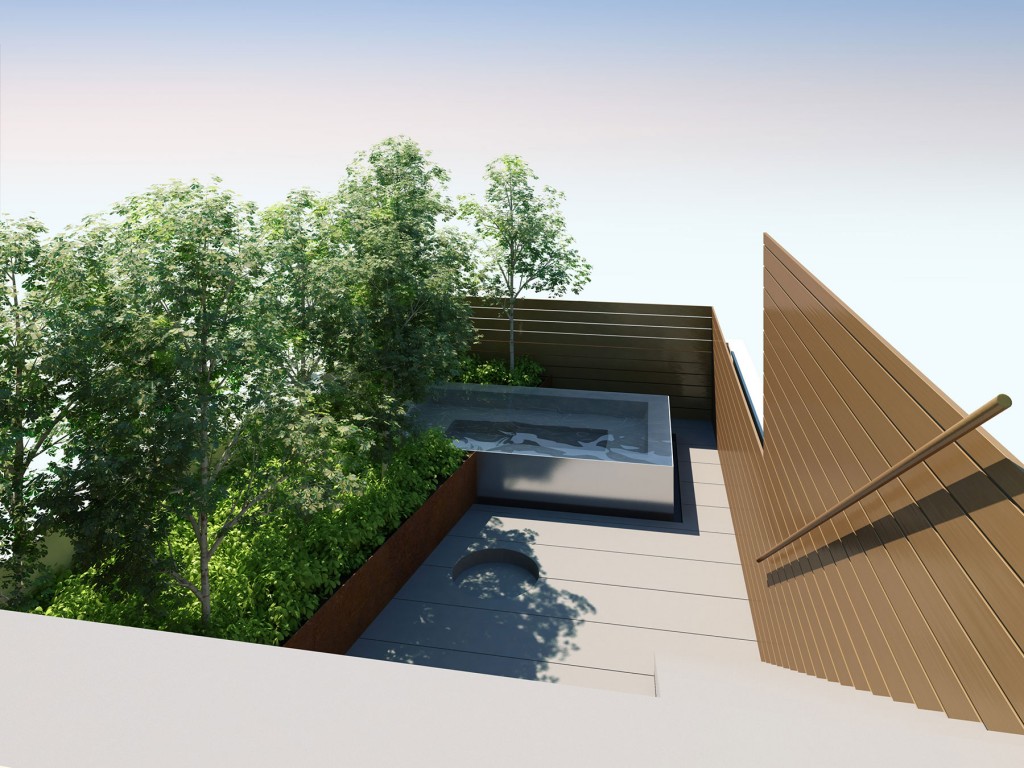Prior to renovation, the 1904 Beaux Arts townhouse was 25' wide and in original estate condition. The first floor was a doctor’s office, while the upper floors were divided into two approximately 4,000-square-foot residences. Long ago, walled off, the main staircase no longer brought light, life, and connectivity to the home. The central concept of this large-scale renovation was to return the interior to its open plan, creating a new elliptical sculptural staircase, fabricated of plate-polished aluminum to reflect light into the depths of this central space. At the topmost level, the eclipse turns to a spiral, looping back over the void below for a dramatic effect.
